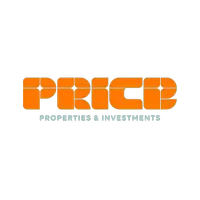2720 BUTTERFLY JASMINE TRL Sarasota, FL 34240
3 Beds
3 Baths
2,066 SqFt
UPDATED:
Key Details
Property Type Single Family Home
Sub Type Single Family Residence
Listing Status Active
Purchase Type For Sale
Square Footage 2,066 sqft
Price per Sqft $338
Subdivision Windward
MLS Listing ID A4642239
Bedrooms 3
Full Baths 2
Half Baths 1
Construction Status Completed
HOA Fees $1,075/qua
HOA Y/N Yes
Annual Recurring Fee 4300.0
Year Built 2021
Annual Tax Amount $7,141
Lot Size 6,969 Sqft
Acres 0.16
Property Sub-Type Single Family Residence
Source Stellar MLS
Property Description
Discover a perfect blend of sophistication and Florida charm in this exceptional White Star model by Neal Communities, ideally located in the highly desirable Windward at Lakewood Ranch, in Sarasota County. This thoughtfully designed 3-bedroom, 2.5-bathroom home with a dedicated den/study offers 2,066 sq. ft. of inspired living space, where elegance meets everyday ease.
Step into a light-filled, open-concept layout where oversized windows, tray ceilings, and designer touches create an inviting atmosphere. The chef-style kitchen is a standout feature with white shaker cabinets, quartz countertops, stainless steel appliances, a large island with seating, and a walk-in pantry—a perfect space for casual meals or elegant entertaining.
The great room and dining area flow seamlessly, ideal for hosting and everyday comfort. A versatile den/study provides privacy for a home office, creative studio, or guest accommodations. The primary suite is a serene retreat, featuring a spa-style en-suite bath with dual vanities, a walk-in tiled shower, and a generously sized walk-in closet. Two additional bedrooms are thoughtfully positioned, offering comfort and flexibility for family or guests.
Step outside to your oversized screened lanai, the perfect setting for al fresco dining or quiet morning coffee. This home is also pre-plumbed for both gas and electric, making it pool-ready and ready for your custom outdoor oasis.
The 2-car garage provides ample space and convenience, while the low-maintenance lifestyle of this gated community ensures more time for enjoying what matters most.
Residents of Windward at Lakewood Ranch enjoy unmatched resort-style amenities, including two heated pools, tennis and pickleball courts, a state-of-the-art fitness center, clubhouse, dog parks, scenic walking trails, and a vibrant social calendar curated by an on-site Lifestyle Director. Just minutes from Waterside Place, UTC, top-rated Sarasota County schools, and the Gulf Coast's award-winning beaches, this home is perfectly positioned for convenience, luxury, and lifestyle.
This is more than just a home—it's a gateway to one of Florida's most sought-after master-planned communities. Schedule your private showing today and discover the best of Windward living.
Location
State FL
County Sarasota
Community Windward
Area 34240 - Sarasota
Zoning VPD
Interior
Interior Features Ceiling Fans(s), Eat-in Kitchen, High Ceilings, Kitchen/Family Room Combo, Open Floorplan, Primary Bedroom Main Floor, Split Bedroom, Stone Counters, Thermostat, Tray Ceiling(s), Walk-In Closet(s)
Heating Central
Cooling Central Air
Flooring Carpet, Ceramic Tile, Luxury Vinyl
Furnishings Unfurnished
Fireplace false
Appliance Dishwasher, Disposal, Microwave, Range, Refrigerator, Washer
Laundry Inside, Laundry Room
Exterior
Exterior Feature Hurricane Shutters, Rain Gutters, Sidewalk, Sliding Doors, Tennis Court(s)
Parking Features Driveway, Garage Door Opener
Garage Spaces 2.0
Community Features Clubhouse, Deed Restrictions, Dog Park, Fitness Center, Gated Community - No Guard, Golf Carts OK, Irrigation-Reclaimed Water, Park, Playground, Pool, Sidewalks, Special Community Restrictions, Tennis Court(s)
Utilities Available Cable Connected, Electricity Connected, Sewer Connected, Sprinkler Recycled, Water Connected
Amenities Available Clubhouse, Fence Restrictions, Fitness Center, Gated, Maintenance, Park, Pickleball Court(s), Playground, Pool, Spa/Hot Tub, Tennis Court(s), Vehicle Restrictions
Roof Type Concrete,Tile
Porch Covered, Enclosed, Rear Porch, Screened
Attached Garage true
Garage true
Private Pool No
Building
Story 1
Entry Level One
Foundation Slab
Lot Size Range 0 to less than 1/4
Builder Name Neal Communities
Sewer Public Sewer
Water Public
Structure Type Block,Concrete
New Construction false
Construction Status Completed
Schools
Elementary Schools Tatum Ridge Elementary
Middle Schools Mcintosh Middle
High Schools Booker High
Others
Pets Allowed Cats OK, Dogs OK
Senior Community No
Ownership Fee Simple
Monthly Total Fees $358
Acceptable Financing Cash, Conventional, FHA, VA Loan
Membership Fee Required Required
Listing Terms Cash, Conventional, FHA, VA Loan
Special Listing Condition None
Virtual Tour https://listings.showcasemedia.us/2720-Butterfly-Jasmine-Trail/idx






