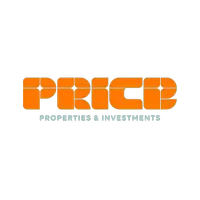9320 34TH CT E Parrish, FL 34219
3 Beds
2 Baths
1,815 SqFt
OPEN HOUSE
Sat Jun 07, 1:00pm - 4:00pm
UPDATED:
Key Details
Property Type Single Family Home
Sub Type Villa
Listing Status Active
Purchase Type For Sale
Square Footage 1,815 sqft
Price per Sqft $261
Subdivision Timberly Ph I & Ii
MLS Listing ID A4648560
Bedrooms 3
Full Baths 2
Construction Status Completed
HOA Fees $800/qua
HOA Y/N Yes
Annual Recurring Fee 3200.0
Year Built 2002
Annual Tax Amount $2,981
Lot Size 6,098 Sqft
Acres 0.14
Lot Dimensions 50x120
Property Sub-Type Villa
Source Stellar MLS
Property Description
The heart of the home is a stunning, modern kitchen featuring new appliances, custom cabinetry, granite countertops, and stylish hardware. Thoughtfully designed built-ins and a custom electric fireplace add warmth and character to the spacious living area. Every room has been freshly painted creating a bright and cohesive feel throughout. The Master bedroom en-suite bath is brand new and the shower tile is
one-of-a-kind . The Master bath is stunning. There are 2 closets in the master for a great amount of storage.
Step into the air-conditioned and heated sunroom, a perfect extension of the living space that offers year-round comfort and spectacular views. The living room, primary bedroom, and sunroom all showcase a serene, private view of the tranquil pond and green space behind the home—making this home a true retreat.
This move-in-ready villa blends timeless elegance with modern functionality, providing the ideal setting for peaceful living and effortless entertaining. This home was built to last. This builder designed a solid concrete home that has withstood all of last years storms wirthout flooding. Come experience it for yourself—you'll feel at home the moment you walk through the door.
Location
State FL
County Manatee
Community Timberly Ph I & Ii
Area 34219 - Parrish
Zoning PDR
Direction E
Interior
Interior Features Ceiling Fans(s), Crown Molding, Eat-in Kitchen, Kitchen/Family Room Combo, Primary Bedroom Main Floor, Split Bedroom, Thermostat, Tray Ceiling(s), Walk-In Closet(s)
Heating Central
Cooling Central Air
Flooring Luxury Vinyl
Fireplaces Type Other
Fireplace true
Appliance Convection Oven, Dishwasher, Range
Laundry Inside, Laundry Room
Exterior
Exterior Feature Hurricane Shutters, Sidewalk, Sliding Doors
Garage Spaces 2.0
Community Features Pool
Utilities Available Cable Available, Cable Connected, Electricity Available, Electricity Connected, Phone Available, Sewer Available, Sewer Connected, Water Available, Water Connected
View Y/N Yes
Roof Type Shingle
Attached Garage true
Garage true
Private Pool No
Building
Story 1
Entry Level One
Foundation Slab
Lot Size Range 0 to less than 1/4
Sewer Public Sewer
Water Public
Structure Type Stucco
New Construction false
Construction Status Completed
Schools
Elementary Schools Blackburn Elementary
Middle Schools Buffalo Creek Middle
High Schools Parrish Community High
Others
Pets Allowed Yes
HOA Fee Include Cable TV,Internet,Maintenance Structure,Maintenance Grounds
Senior Community No
Ownership Fee Simple
Monthly Total Fees $266
Membership Fee Required Required
Special Listing Condition None
Virtual Tour https://my.matterport.com/show/?m=53rNKcuaJWZ&brand=0&mls=1&






