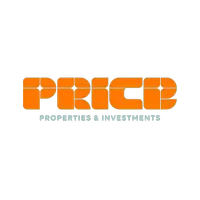3612 W PEARL AVE Tampa, FL 33611
3 Beds
3 Baths
2,514 SqFt
UPDATED:
Key Details
Property Type Single Family Home
Sub Type Single Family Residence
Listing Status Active
Purchase Type For Sale
Square Footage 2,514 sqft
Price per Sqft $350
Subdivision Gandy Blvd Park Add
MLS Listing ID TB8374261
Bedrooms 3
Full Baths 2
Half Baths 1
Construction Status Completed
HOA Y/N No
Originating Board Stellar MLS
Year Built 2020
Annual Tax Amount $10,199
Lot Size 6,534 Sqft
Acres 0.15
Lot Dimensions 64x102
Property Sub-Type Single Family Residence
Property Description
Built with durability and safety in mind, the home features hurricane-rated impact windows and a sliding glass door to protect against strong winds. The gourmet kitchen is a chef's dream, equipped with 42" soft-close cabinetry, granite countertops, an oversized island for casual dining, and abundant storage space.
Upstairs, you'll find a large utility/laundry room, all three bedrooms, and two full baths. The luxurious owner's suite offers a spacious walk-in closet, a spa-like bathroom with a jacuzzi tub, separate shower, private water closet, dual vanities with quartz countertops, and elegant finishes. Two additional generously-sized bedrooms share another full bath, along with a convenient linen closet and water closet.
Additional features include high-end kitchen appliances, PVC fencing, an irrigation system, lush St. Augustine sod, Florida-friendly landscaping, and more. The large backyard is perfect for outdoor living, featuring a pergola and plenty of room to add a pool and outdoor kitchen. It's also pre-wired for exterior TV installation — ready for your next gathering or game day.
With unmatched attention to detail and an unbeatable location, this South Tampa gem puts you minutes from Downtown Tampa, award-winning Gulf beaches, Tampa International Airport, Raymond James Stadium, Amalie Arena, Tropicana Field, premier shopping malls, and top-rated hospitals.
Location
State FL
County Hillsborough
Community Gandy Blvd Park Add
Zoning RS-60
Interior
Interior Features Eat-in Kitchen, High Ceilings, Kitchen/Family Room Combo, Living Room/Dining Room Combo, Open Floorplan, Solid Surface Counters, Stone Counters, Thermostat, Walk-In Closet(s)
Heating Electric, Heat Pump
Cooling Central Air
Flooring Tile
Furnishings Unfurnished
Fireplace false
Appliance Dishwasher, Disposal, Electric Water Heater, Microwave, Range, Refrigerator
Laundry Laundry Room, Upper Level
Exterior
Exterior Feature Irrigation System
Parking Features Driveway, Garage Door Opener
Garage Spaces 2.0
Fence Fenced
Utilities Available Cable Available, Electricity Connected, Sewer Connected, Underground Utilities, Water Available
View City
Roof Type Shingle
Porch Covered, Front Porch, Rear Porch
Attached Garage true
Garage true
Private Pool No
Building
Lot Description City Limits
Story 2
Entry Level Two
Foundation Slab
Lot Size Range 0 to less than 1/4
Sewer Public Sewer
Water Public
Structure Type Block,Stucco
New Construction true
Construction Status Completed
Others
Pets Allowed Yes
Senior Community No
Ownership Fee Simple
Acceptable Financing Cash, Conventional, FHA, VA Loan
Listing Terms Cash, Conventional, FHA, VA Loan
Special Listing Condition None
Virtual Tour https://www.propertypanorama.com/instaview/stellar/TB8374261






