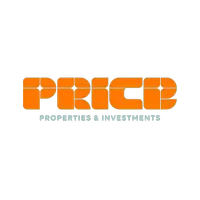2413 BAYSHORE BLVD #801 Tampa, FL 33629
2 Beds
2 Baths
1,376 SqFt
UPDATED:
Key Details
Property Type Condo
Sub Type Condominium
Listing Status Active
Purchase Type For Sale
Square Footage 1,376 sqft
Price per Sqft $398
Subdivision Atrium On The Bayshore A Condo
MLS Listing ID TB8374348
Bedrooms 2
Full Baths 2
Condo Fees $1,400
Construction Status Completed
HOA Y/N No
Originating Board Stellar MLS
Annual Recurring Fee 16800.0
Year Built 1982
Annual Tax Amount $8,679
Property Sub-Type Condominium
Property Description
As the only unit on its side of the floor, privacy and convenience are unmatched—simply step off the elevator, turn right, and you're home. The primary suite includes its own balcony, generous closet space, and a private en-suite bathroom. The open-concept living and dining area flows seamlessly, perfect for entertaining, and connects directly to the main bay-view balcony.
The kitchen is well-appointed with stainless steel appliances, granite countertops, a wine refrigerator, and its own sliding door leading to the balcony—ideal for enjoying a morning coffee with a breeze off the bay. The secondary bedroom is tucked away and overlooks the Atrium's stunning interior courtyard, with a full bath just steps away. A spacious in-unit laundry room adds convenience and bonus storage.
Located just minutes from Hyde Park Village, Water Street, Sparkman Wharf, Downtown Tampa, and Tampa General Hospital, this residence offers the perfect blend of tranquil waterfront living and vibrant city life. Don't miss the opportunity to own this rare gem—schedule your private showing today and experience the best of Bayshore living! All special assessment payments will be complete by June 2025 and seller will be paying this in full.
Location
State FL
County Hillsborough
Community Atrium On The Bayshore A Condo
Zoning RM-50
Interior
Interior Features Ceiling Fans(s), Elevator, Solid Surface Counters, Solid Wood Cabinets
Heating Electric
Cooling Central Air
Flooring Tile
Fireplace false
Appliance Dishwasher, Disposal, Dryer, Electric Water Heater, Microwave, Range, Refrigerator, Washer, Wine Refrigerator
Laundry Electric Dryer Hookup, Washer Hookup
Exterior
Exterior Feature Balcony, Sliding Doors
Garage Spaces 1.0
Pool In Ground
Community Features Dog Park, Fitness Center, Pool
Utilities Available BB/HS Internet Available, Cable Available, Electricity Connected, Sewer Connected, Street Lights, Water Connected
View Y/N Yes
View City, Tennis Court, Water
Roof Type Concrete
Porch Covered
Attached Garage true
Garage true
Private Pool No
Building
Lot Description City Limits
Story 1
Entry Level One
Foundation Block, Concrete Perimeter
Sewer Public Sewer
Water Public
Structure Type Concrete
New Construction false
Construction Status Completed
Schools
Elementary Schools Mitchell-Hb
Middle Schools Wilson-Hb
High Schools Plant-Hb
Others
Pets Allowed Cats OK, Dogs OK
HOA Fee Include Guard - 24 Hour,Common Area Taxes,Pool,Insurance,Maintenance Structure,Maintenance Grounds,Management,Security,Sewer,Trash
Senior Community No
Ownership Fee Simple
Monthly Total Fees $1, 400
Acceptable Financing Cash, Conventional
Membership Fee Required Required
Listing Terms Cash, Conventional
Special Listing Condition None
Virtual Tour https://www.propertypanorama.com/instaview/stellar/TB8374348






