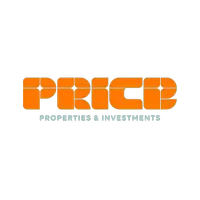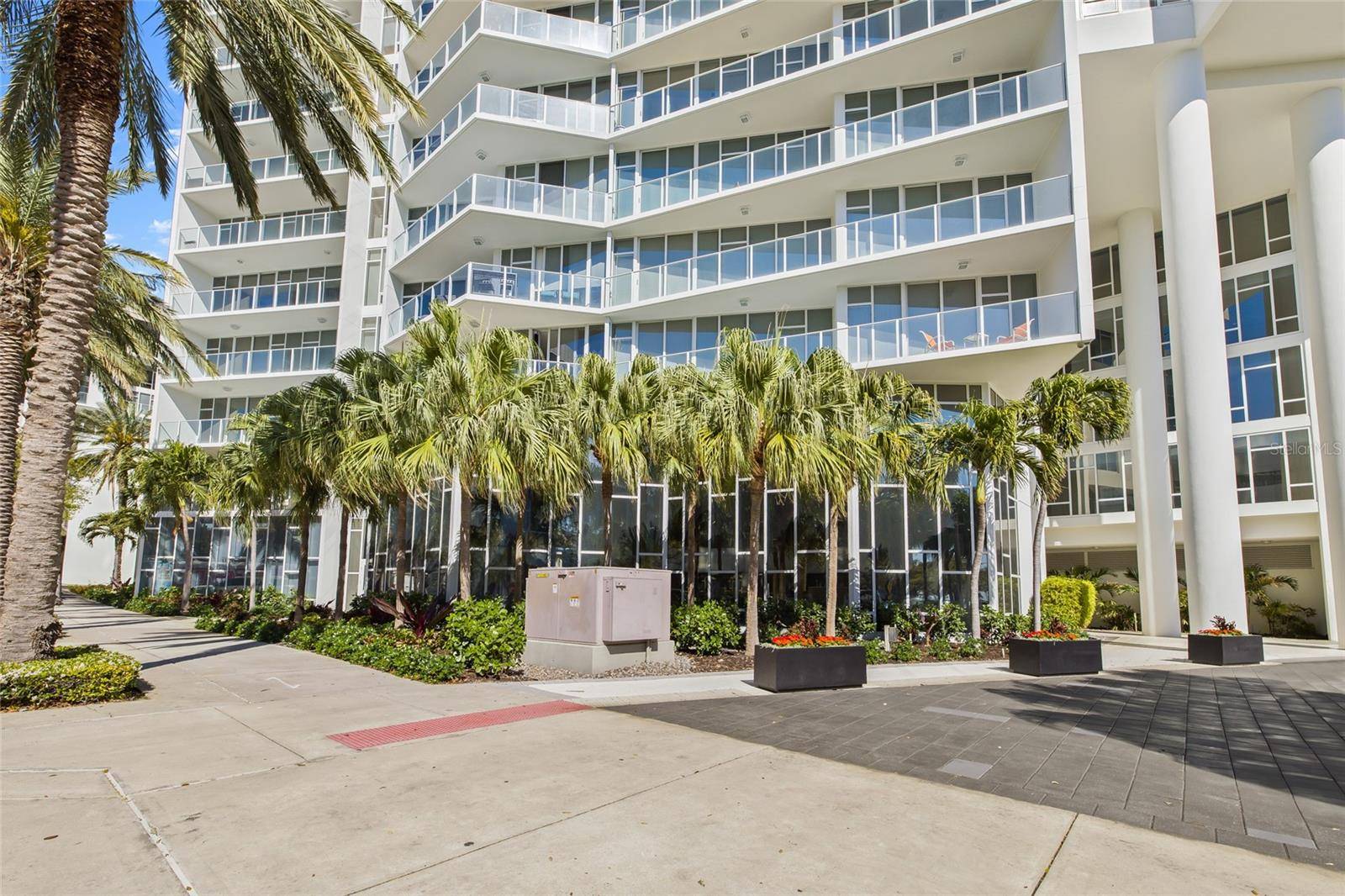175 1ST ST S #2603 St Petersburg, FL 33701
1 Bed
2 Baths
1,225 SqFt
OPEN HOUSE
Thu May 22, 11:00am - 1:00pm
UPDATED:
Key Details
Property Type Condo
Sub Type Condominium
Listing Status Active
Purchase Type For Sale
Square Footage 1,225 sqft
Price per Sqft $783
Subdivision Signature Place Condo
MLS Listing ID TB8377714
Bedrooms 1
Full Baths 1
Half Baths 1
Construction Status Completed
HOA Fees $1,245/mo
HOA Y/N Yes
Annual Recurring Fee 14947.08
Year Built 2009
Annual Tax Amount $15,494
Lot Size 2.030 Acres
Acres 2.03
Property Sub-Type Condominium
Source Stellar MLS
Property Description
Elevated living on the 26th floor at Signature Place. Modern, stylish, and thoughtfully designed, this 1-bedroom (plus a den), 1.5-bath residence rises above the city in one of St. Pete's most iconic architectural landmarks. With floor-to-ceiling glass, an open-concept layout, and a private terrace showcasing both city and water views, this sky-level home captures the essence of downtown living. Enjoy world-class amenities, bold design, and unbeatable walkability — all at an incredible value. Offered at $960,000 — a rare opportunity to own a premier Signature Place residence under the million-dollar mark.
Location
State FL
County Pinellas
Community Signature Place Condo
Area 33701 - St Pete
Direction S
Rooms
Other Rooms Den/Library/Office, Formal Dining Room Separate, Inside Utility, Storage Rooms
Interior
Interior Features Ceiling Fans(s), Eat-in Kitchen, High Ceilings, Open Floorplan, Stone Counters, Walk-In Closet(s), Window Treatments
Heating Central, Electric
Cooling Central Air
Flooring Hardwood, Tile
Furnishings Unfurnished
Fireplace false
Appliance Built-In Oven, Cooktop, Dishwasher, Dryer, Electric Water Heater, Exhaust Fan, Microwave, Range, Range Hood, Refrigerator, Washer
Laundry Inside
Exterior
Exterior Feature Balcony, Outdoor Grill
Parking Features Assigned, Covered, Basement
Garage Spaces 1.0
Pool Gunite, Heated, In Ground
Community Features Buyer Approval Required, Clubhouse, Fitness Center, Pool, Street Lights
Utilities Available BB/HS Internet Available, Electricity Connected, Sewer Connected, Water Connected
Amenities Available Fitness Center
View City, Water
Roof Type Built-Up
Porch Patio, Wrap Around
Attached Garage true
Garage true
Private Pool No
Building
Lot Description FloodZone
Story 1
Entry Level One
Foundation Slab, Stilt/On Piling
Lot Size Range 2 to less than 5
Sewer Public Sewer
Water Public
Architectural Style Contemporary
Structure Type Block,Stucco,Frame
New Construction false
Construction Status Completed
Schools
Elementary Schools Campbell Park Elementary-Pn
Middle Schools John Hopkins Middle-Pn
High Schools St. Petersburg High-Pn
Others
Pets Allowed Breed Restrictions, Number Limit, Size Limit, Yes
HOA Fee Include Guard - 24 Hour,Cable TV,Common Area Taxes,Pool,Insurance,Internet,Maintenance Structure,Maintenance Grounds,Maintenance,Management,Recreational Facilities,Security,Sewer,Trash,Water
Senior Community No
Pet Size Large (61-100 Lbs.)
Ownership Condominium
Monthly Total Fees $1, 245
Acceptable Financing Cash, Conventional, FHA, VA Loan
Membership Fee Required Required
Listing Terms Cash, Conventional, FHA, VA Loan
Num of Pet 2
Special Listing Condition None
Virtual Tour https://www.propertypanorama.com/instaview/stellar/TB8377714






