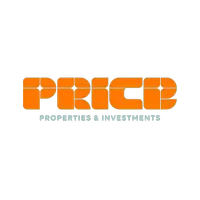8312 ENCLAVE WAY #102 Sarasota, FL 34243
2 Beds
2 Baths
1,200 SqFt
UPDATED:
Key Details
Property Type Condo
Sub Type Condominium
Listing Status Active
Purchase Type For Rent
Square Footage 1,200 sqft
Subdivision Soleil Ph 13
MLS Listing ID A4652925
Bedrooms 2
Full Baths 2
Construction Status Completed
HOA Y/N No
Year Built 2017
Lot Size 0.310 Acres
Acres 0.31
Property Sub-Type Condominium
Source Stellar MLS
Property Description
Sip your morning coffee on the screened lanai, while you enjoy nature. Looking out into the conservation area you have your own slice of tropical paradise. This pristine two-bedroom, two-bathroom condo has high ceilings, ceiling fans, no carpet, all the flooring is ceramic tile, an expanded pantry, additional storage in the laundry closet because the almost new washer/dryer, are stacked. The kitchen boasts, stainless appliances, gleaming granite counter tops, and tile backsplash. The spacious primary suite features a tray ceiling, an ensuite bath with a double-bowl vanity and granite countertops, a walk-in shower and a walk-in closet. Additional highlights include a generous-guest bedroom with a murphy bed to make this a very flexible space. There's also an attached one car garage. This unit is MOVE-IN-READY!
Soleil is a gated community featuring a resort-style heated pool, clubhouse, fitness center, and bocce ball court. Minutes from downtown Sarasota with its vibrant Arts and cultural scene, St. Armand's Circle, Siesta Beach, Sarasota Bradenton International Airport, The Mall at University Town Center, restaurants and much more. Several Major League Baseball teams hold their Spring training here. Welcome to paradise!
Whether you are getting to know the joys of Sarasota living before buying, waiting for your home to be built, or you're a traveling nurse, this is the spot for you. Available to lease July 1, 2025, with a minimum lease of 7 months. Listing agent is owner
Location
State FL
County Manatee
Community Soleil Ph 13
Area 34243 - Sarasota
Interior
Interior Features Accessibility Features, Ceiling Fans(s), Coffered Ceiling(s), Eat-in Kitchen, High Ceilings, Open Floorplan, Primary Bedroom Main Floor, Solid Surface Counters, Split Bedroom, Thermostat, Walk-In Closet(s)
Heating Central, Electric
Cooling Central Air
Flooring Tile
Furnishings Furnished
Appliance Dishwasher, Dryer, Electric Water Heater, Ice Maker, Kitchen Reverse Osmosis System, Microwave, Range, Range Hood, Refrigerator
Laundry Laundry Closet
Exterior
Garage Spaces 1.0
Pool In Ground, Lighting, Salt Water
Community Features Clubhouse, Fitness Center, Gated Community - No Guard, Irrigation-Reclaimed Water, Pool, Sidewalks, Wheelchair Access
Utilities Available Cable Available, Electricity Connected, Sewer Connected, Sprinkler Recycled, Water Connected
Amenities Available Clubhouse, Fitness Center, Gated, Pool, Vehicle Restrictions
View Trees/Woods
Porch Covered
Attached Garage true
Garage true
Private Pool No
Building
Story 1
Entry Level One
Sewer Public Sewer
Water Public
New Construction false
Construction Status Completed
Others
Pets Allowed No
Senior Community No
Membership Fee Required None
Virtual Tour https://www.propertypanorama.com/instaview/stellar/A4652925






