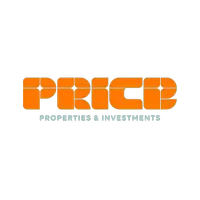9144 SW 156TH PL Dunnellon, FL 34432
3 Beds
2 Baths
2,350 SqFt
UPDATED:
Key Details
Property Type Single Family Home
Sub Type Single Family Residence
Listing Status Active
Purchase Type For Sale
Square Footage 2,350 sqft
Price per Sqft $144
Subdivision Florida Hlnds
MLS Listing ID G5097409
Bedrooms 3
Full Baths 2
HOA Y/N No
Year Built 1988
Annual Tax Amount $2,179
Lot Size 1.250 Acres
Acres 1.25
Lot Dimensions 165x300
Property Sub-Type Single Family Residence
Source Stellar MLS
Property Description
The property boasts a 2019 roof and fresh exterior paint, immediately signaling its meticulous maintenance. Inside, the impressive kitchen shines with custom white cabinets, subway tile backsplash, butcher block countertops, and stainless steel appliances, creating a space that is both functional and elegant. Stylish luxury vinyl plank flooring runs throughout the home with a versatile bonus room that offers flexibility as an office, playroom, or guest suite considering it has closets galore & it's own double door entry.
Both bathrooms are tastefully updated, with the primary bathroom featuring a spa-like retreat complete with a custom tiled shower and Carrera marble vanity and the guest bath with butcher block counter, custom vanity, vessel sink, undated fixtures, new toilet, tiled tub .
New windows, 5 & a quarter inch baseboards and fresh interior paint throughout ensure energy efficiency and a cohesive, clean look. The property also includes a Kinetico well and filtration system for a sustainable living environment.
Outside the french doors, a covered back porch overlooks a tree-studded backyard, perfect for barbecues or a small hobby farm. This property invites you to embrace a lifestyle rich in opportunities, combining the charm of rural living with the comforts of modern renovations. It's where your future begins.
Location
State FL
County Marion
Community Florida Hlnds
Area 34432 - Dunnellon
Zoning A1
Rooms
Other Rooms Bonus Room, Inside Utility
Interior
Interior Features Ceiling Fans(s), Living Room/Dining Room Combo
Heating Central, Heat Pump
Cooling Central Air
Flooring Luxury Vinyl
Fireplaces Type Living Room, Stone, Wood Burning
Furnishings Unfurnished
Fireplace true
Appliance Dishwasher, Dryer, Electric Water Heater, Microwave, Range, Refrigerator, Washer
Laundry Electric Dryer Hookup
Exterior
Exterior Feature Other
Parking Features Converted Garage
Utilities Available Cable Available, Electricity Connected, Phone Available, Water Connected
Roof Type Shingle
Porch Covered
Garage false
Private Pool No
Building
Lot Description Cleared, Oversized Lot, Unpaved, Zoned for Horses
Story 1
Entry Level One
Foundation Slab
Lot Size Range 1 to less than 2
Sewer Septic Tank
Water Well
Structure Type Stucco
New Construction false
Others
Senior Community No
Ownership Fee Simple
Acceptable Financing Cash, Conventional, FHA, VA Loan
Listing Terms Cash, Conventional, FHA, VA Loan
Special Listing Condition None






