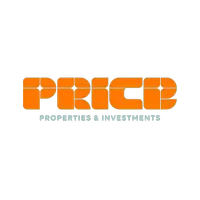11932 WHISPER CREEK DR Riverview, FL 33569
3 Beds
2 Baths
1,170 SqFt
OPEN HOUSE
Mon May 26, 1:00pm - 3:00pm
UPDATED:
Key Details
Property Type Single Family Home
Sub Type Single Family Residence
Listing Status Active
Purchase Type For Sale
Square Footage 1,170 sqft
Price per Sqft $273
Subdivision Rivercrest Ph 1A
MLS Listing ID TB8379031
Bedrooms 3
Full Baths 2
HOA Fees $210/ann
HOA Y/N Yes
Annual Recurring Fee 210.0
Year Built 2003
Annual Tax Amount $5,129
Lot Size 4,356 Sqft
Acres 0.1
Property Sub-Type Single Family Residence
Source Stellar MLS
Property Description
The heart of the home is the spacious great room, which flows effortlessly into the kitchen—an ideal layout for everyday living and entertaining. The kitchen is a standout with granite countertops, stainless steel appliances, a breakfast bar, dinette space, and pantry. This home even includes a reverse osmosis system and a 2021 water softener, elevating both convenience and water quality.
The split-bedroom floor plan ensures privacy for all. The serene primary suite features vaulted ceilings, a generous walk-in closet, and an en-suite bath. Two additional bedrooms and a guest bath—featuring vanity and tub—are positioned toward the front of the home, offering flexibility for family, guests, or a home office.
Throughout this home, you'll find easy-care wood laminate and tile flooring—no carpet at all. Sliding glass doors open to a covered, screened-in lanai that overlooks your very own private outdoor retreat, complete with a fully fenced yard and thoughtfully landscaped trees for natural shade and seclusion.
This move-in ready home includes all appliances—even the washer and dryer—and is packed with updates: Roof (2018), A/C (2018), Water Heater (2019), and so much more!
Living in Rivercrest means resort-style amenities at your fingertips: multiple pools, a splash park, walking trails, tennis and basketball courts, soccer fields, a clubhouse, and even an 80-acre kayak-friendly lake. With schools, shopping, dining, medical facilities, and major highways all nearby.
This home offers not only comfort and style—but an EXCEPTIONAL LIFESTYLE ! WELCOME HOME!
Location
State FL
County Hillsborough
Community Rivercrest Ph 1A
Area 33569 - Riverview
Zoning PD
Interior
Interior Features Cathedral Ceiling(s), Ceiling Fans(s), Primary Bedroom Main Floor, Split Bedroom, Stone Counters, Vaulted Ceiling(s), Walk-In Closet(s)
Heating Central, Electric
Cooling Central Air
Flooring Ceramic Tile, Laminate
Fireplace false
Appliance Dishwasher, Disposal, Dryer, Microwave, Range, Refrigerator, Washer
Laundry In Kitchen, Inside
Exterior
Exterior Feature Lighting, Sidewalk, Sliding Doors
Parking Features Driveway, Garage Door Opener
Garage Spaces 2.0
Fence Fenced, Vinyl
Community Features Deed Restrictions, Park, Playground, Pool, Tennis Court(s)
Utilities Available Cable Available, Electricity Connected, Sewer Connected, Water Connected
Amenities Available Basketball Court, Clubhouse, Recreation Facilities, Tennis Court(s), Trail(s)
Roof Type Shingle
Porch Covered, Front Porch, Patio, Porch, Screened
Attached Garage true
Garage true
Private Pool No
Building
Lot Description Landscaped, Paved
Entry Level One
Foundation Block
Lot Size Range 0 to less than 1/4
Sewer Public Sewer
Water Public
Architectural Style Florida, Traditional
Structure Type Stucco
New Construction false
Others
Pets Allowed Yes
Senior Community No
Ownership Fee Simple
Monthly Total Fees $17
Acceptable Financing Cash, Conventional, FHA, Other
Membership Fee Required Required
Listing Terms Cash, Conventional, FHA, Other
Special Listing Condition None
Virtual Tour https://my.matterport.com/show/?m=MQAhExt4xzu&mls=1






