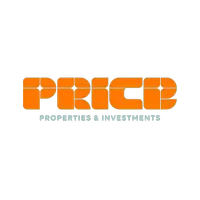1120 43RD AVE N St Petersburg, FL 33703
4 Beds
4 Baths
3,016 SqFt
OPEN HOUSE
Sat May 31, 12:00pm - 3:00pm
UPDATED:
Key Details
Property Type Single Family Home
Sub Type Single Family Residence
Listing Status Active
Purchase Type For Sale
Square Footage 3,016 sqft
Price per Sqft $455
Subdivision Monticello Park
MLS Listing ID TB8389751
Bedrooms 4
Full Baths 3
Half Baths 1
HOA Y/N No
Year Built 1957
Annual Tax Amount $7,683
Lot Size 6,969 Sqft
Acres 0.16
Property Sub-Type Single Family Residence
Source Stellar MLS
Property Description
The gourmet kitchen includes a induction cooktop, dual built-in ovens, and abundant counter space. Updated baths throughout, including a luxurious primary suite with soaking tub, walk-in shower, and dual vanities.
Sliding glass doors from the family room open to a fully enclosed pool and patio area, ideal for entertaining or relaxing. Located on oak-lined streets in a prime location close to shopping, dining, and parks. This stunning home stays high and dry in one of the area's highest elevations.
Schedule your private showing today!
Location
State FL
County Pinellas
Community Monticello Park
Area 33703 - St Pete
Direction N
Interior
Interior Features Cathedral Ceiling(s), Ceiling Fans(s), Eat-in Kitchen, High Ceilings, Open Floorplan, PrimaryBedroom Upstairs, Solid Surface Counters, Vaulted Ceiling(s), Walk-In Closet(s)
Heating Electric
Cooling Central Air
Flooring Ceramic Tile, Hardwood, Wood
Fireplaces Type Masonry
Fireplace true
Appliance Built-In Oven, Cooktop, Dishwasher, Disposal, Dryer, Exhaust Fan, Microwave, Refrigerator, Washer
Laundry Inside
Exterior
Exterior Feature Private Mailbox, Rain Gutters, Sliding Doors
Garage Spaces 2.0
Pool In Ground
Utilities Available Public
Roof Type Shingle
Attached Garage true
Garage true
Private Pool Yes
Building
Story 2
Entry Level Two
Foundation Slab
Lot Size Range 0 to less than 1/4
Sewer Public Sewer
Water Public
Structure Type Stucco
New Construction false
Schools
Elementary Schools John M Sexton Elementary-Pn
Middle Schools Meadowlawn Middle-Pn
High Schools Northeast High-Pn
Others
Senior Community No
Ownership Fee Simple
Acceptable Financing Cash, Conventional
Listing Terms Cash, Conventional
Special Listing Condition None
Virtual Tour https://www.propertypanorama.com/instaview/stellar/TB8389751






