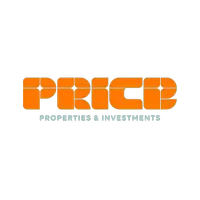4915 CHARITON AVE Tampa, FL 33603
3 Beds
2 Baths
1,557 SqFt
UPDATED:
Key Details
Property Type Single Family Home
Sub Type Single Family Residence
Listing Status Active
Purchase Type For Sale
Square Footage 1,557 sqft
Price per Sqft $314
Subdivision Wellswood Sec E
MLS Listing ID TB8391151
Bedrooms 3
Full Baths 2
HOA Y/N No
Year Built 1960
Annual Tax Amount $5,541
Lot Size 9,147 Sqft
Acres 0.21
Property Sub-Type Single Family Residence
Source Stellar MLS
Property Description
Inside, the home has been freshly painted throughout, creating a bright, welcoming atmosphere that enhances the natural light pouring in from every window. The original terrazzo flooring has been expertly restored, showcasing its timeless elegance and character, while the open-concept living and dining areas provide a spacious and inviting space for both relaxation and entertaining.
The kitchen features sleek stainless steel appliances, ample cabinetry, and plenty of counter space, perfect for cooking and hosting gatherings. Each of the three bedrooms offers generous space, and the two updated bathrooms are stylishly appointed with modern fixtures.
Recent improvements include a brand-new roof installed in 2024, refreshed landscaping, and a thorough exterior pressure wash, ensuring the home looks pristine inside and out. The big backyard is a standout feature, offering plenty of room to create your dream outdoor oasis, with ample space for a pool, garden, or outdoor entertainment area. There is also a 50 amp connection on the side of the home for an RV.
With all these thoughtful updates, this home in Wellswood is the perfect blend of classic charm and modern convenience, making it a place you'll love to call home.
Location
State FL
County Hillsborough
Community Wellswood Sec E
Area 33603 - Tampa / Seminole Heights
Zoning RS-60
Rooms
Other Rooms Inside Utility
Interior
Interior Features Ceiling Fans(s), Primary Bedroom Main Floor
Heating Central, Electric
Cooling Central Air
Flooring Terrazzo, Tile
Fireplace false
Appliance Dishwasher, Dryer, Electric Water Heater, Microwave, Range, Refrigerator, Washer
Laundry Inside, Laundry Room
Exterior
Exterior Feature Lighting, Private Mailbox
Utilities Available BB/HS Internet Available, Cable Available, Electricity Connected, Public, Sewer Connected, Water Connected
Roof Type Shingle
Porch Covered, Front Porch, Rear Porch
Garage false
Private Pool No
Building
Lot Description City Limits, Paved
Entry Level One
Foundation Slab
Lot Size Range 0 to less than 1/4
Sewer Public Sewer
Water None
Architectural Style Traditional
Structure Type Block,Brick,Stucco
New Construction false
Schools
Elementary Schools Mendenhall-Hb
Middle Schools Memorial-Hb
High Schools Hillsborough-Hb
Others
Senior Community No
Ownership Fee Simple
Acceptable Financing Cash, Conventional, FHA, VA Loan
Listing Terms Cash, Conventional, FHA, VA Loan
Special Listing Condition None
Virtual Tour https://nodalview.com/s/0cNpaLnBf1ywzBhVGbt70G






