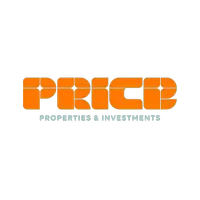9569 BONE BLUFF DR Navarre, FL 32566
3 Beds
3 Baths
2,088 SqFt
UPDATED:
Key Details
Property Type Single Family Home
Sub Type Single Family Residence
Listing Status Pending
Purchase Type For Sale
Square Footage 2,088 sqft
Price per Sqft $262
Subdivision Whispering Pines Estates
MLS Listing ID TB8390839
Bedrooms 3
Full Baths 2
Half Baths 1
HOA Y/N No
Year Built 1997
Annual Tax Amount $154
Lot Size 1.210 Acres
Acres 1.21
Property Sub-Type Single Family Residence
Source Stellar MLS
Property Description
Upon arrival, the WIDENED DRIVEWAY leads you to an OVERSIZED GARAGE with a BUILT-IN WORKSHOP space—ideal for hobbyists or additional storage. Inside, WOOD-LOOK PORCELAIN TILE and LUXURY VINYL PLANK FLOORS, CUSTOM ACCENT WALLS, NEW HURRICANE-RATED IMPACT WINDOWS and doors set a tone of understated luxury. The open-concept living area is centered around a STONE ACCENTED GAS FIREPLACE and flows effortlessly into the FULLY RENOVATED KITCHEN, complete with REFINISHED CABINETRY, GRANITE COUNTERTOPS, STAINLESS STEEL APPLIANCES, and an EXPANSIVE ISLAND for gathering. The primary suite is a serene retreat on the first floor featuring a BAY WINDOW overlooking the front yard, a CUSTOM WALK-IN CLOSET, and a COMPLETELY REIMAGINED EN-SUITE BATHROOM with DUAL VANITIES, a SOAKING TUB, and a walk-in shower. Two additional bedrooms share a RENOVATED FULL BATHROOM, while the nearby half-bath and laundry room have been thoughtfully upgraded with custom storage and stylish fixtures. The upstairs bonus room being used as a PRIVATE HOME OFFICE allows the perfect work-from-home solution, and expands the home's flexibility and charm.
Step outside to a true backyard oasis. The NEWLY RESURFACED SALTWATER POOL AND HEATED SPA invite year-round enjoyment, framed by a NEWLY BUILT-IN DECK and a spacious screened in room, along with an OUTDOOR BAR area. Separate POOL STORAGE and LAWN EQUIPMENT STORAGE areas make outdoor living effortless, while the FULLY FENCED LOT offers ample room for privacy and recreation. For added convenience, the home includes RV OR BOAT PARKING with 30-AMP CAMPER SERVICE and is PREWIRED for an EV CHARGER.
This exceptional property is located just MINUTES from NAVARRE'S CROWN JEWELS—its sugar textured sand beaches and the iconic Navarre Beach Pier, one of the longest fishing piers on the Gulf Coast. Enjoy an array of local attractions including nature parks, kayak and paddleboard launches, beachside dining, and community events. With a short and easy commute to HURLBURT and EGLIN AIR FORCE BASE, TOP-RATED SCHOOLS, and all the conveniences of Gulf Breeze and Pensacola nearby, this home offers the ultimate blend of luxury, location, and lifestyle. Don't miss the opportunity to own a fully upgraded home in one of Navarre's most desirable and fast-growing communities—where coastal charm meets modern excellence.
Location
State FL
County Santa Rosa
Community Whispering Pines Estates
Area 32566 - Navarre
Zoning R1
Interior
Interior Features Built-in Features, Ceiling Fans(s), Eat-in Kitchen, Kitchen/Family Room Combo, Open Floorplan, Stone Counters, Thermostat, Walk-In Closet(s)
Heating Central, Natural Gas
Cooling Central Air
Flooring Carpet, Luxury Vinyl, Tile
Fireplaces Type Gas
Fireplace true
Appliance Cooktop, Dishwasher, Dryer, Microwave, Refrigerator, Washer
Laundry Laundry Room
Exterior
Exterior Feature French Doors, Lighting, Outdoor Grill, Outdoor Kitchen, Rain Gutters, Sidewalk, Sliding Doors, Sprinkler Metered, Storage
Parking Features Boat, Driveway, Electric Vehicle Charging Station(s), Oversized, RV Access/Parking, Workshop in Garage
Garage Spaces 2.0
Pool Deck, In Ground, Salt Water
Community Features Street Lights
Utilities Available Cable Connected, Electricity Connected, Water Connected
View Pool, Trees/Woods
Roof Type Shingle
Porch Deck, Rear Porch
Attached Garage false
Garage true
Private Pool Yes
Building
Lot Description Cleared, Conservation Area, Landscaped, Level, Oversized Lot, Private, Sidewalk, Paved
Entry Level Two
Foundation Block
Lot Size Range 1 to less than 2
Sewer Septic Tank
Water None
Structure Type Brick,Frame,Wood Siding
New Construction false
Others
Pets Allowed Yes
Senior Community No
Ownership Fee Simple
Acceptable Financing Cash, Conventional, FHA, VA Loan
Listing Terms Cash, Conventional, FHA, VA Loan
Special Listing Condition None
Virtual Tour https://www.propertypanorama.com/instaview/stellar/TB8390839






