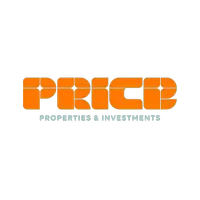25101 HYDE PARK BLVD Land O Lakes, FL 34639
3 Beds
2 Baths
2,165 SqFt
UPDATED:
Key Details
Property Type Single Family Home
Sub Type Single Family Residence
Listing Status Active
Purchase Type For Sale
Square Footage 2,165 sqft
Price per Sqft $184
Subdivision Enclave Ph 01
MLS Listing ID TB8392478
Bedrooms 3
Full Baths 2
HOA Fees $400/ann
HOA Y/N Yes
Annual Recurring Fee 400.0
Year Built 2000
Annual Tax Amount $5,706
Lot Size 6,969 Sqft
Acres 0.16
Property Sub-Type Single Family Residence
Source Stellar MLS
Property Description
As you move through the home, you'll find a spacious kitchen with ample cabinet space, a pantry closet, and an adjacent laundry room—perfect for storing bulk items. Whether you prefer an open layout or want to add a portable island, this kitchen offers the flexibility to fit your lifestyle. A cozy breakfast bar overlooks the expansive living and dining area, ideal for entertaining or relaxing with family.
The oversized master suite is a true retreat, complete with a walk-in closet and a private en suite featuring a dual vanity, garden tub, walk-in shower, and separate water closet.
Step through the sliding glass doors into a bright and airy all-seasons sunroom—fully enclosed and equipped with heating and cooling—perfect for year-round enjoyment without the worry of bugs. The backyard is a tropical oasis with mature landscaping, including palm trees and vibrant bougainvillea.
Additional upgrades include: Roof replaced in 2018, Paid-off solar water heater, Hurricane shutters, Pre-wired for home generator, AC replaced in 2015.
This home is move-in ready and waiting for you to make it your own. Call today to schedule your private showing!
Location
State FL
County Pasco
Community Enclave Ph 01
Area 34639 - Land O Lakes
Zoning R4
Rooms
Other Rooms Florida Room, Inside Utility
Interior
Interior Features Ceiling Fans(s), Eat-in Kitchen, High Ceilings, Living Room/Dining Room Combo, Primary Bedroom Main Floor, Solid Surface Counters, Solid Wood Cabinets, Split Bedroom, Walk-In Closet(s)
Heating Central
Cooling Central Air
Flooring Carpet, Tile
Fireplace false
Appliance Dishwasher, Disposal, Dryer, Range, Refrigerator, Solar Hot Water, Washer
Laundry Inside, Laundry Room
Exterior
Exterior Feature Hurricane Shutters, Lighting, Sidewalk, Sliding Doors
Garage Spaces 2.0
Fence Fenced, Vinyl, Wood
Utilities Available BB/HS Internet Available, Cable Available
Roof Type Shingle
Porch Covered, Enclosed, Rear Porch
Attached Garage true
Garage true
Private Pool No
Building
Lot Description Sidewalk, Paved
Entry Level One
Foundation Slab
Lot Size Range 0 to less than 1/4
Sewer Public Sewer
Water Public
Structure Type Block,Stucco
New Construction false
Others
Pets Allowed Yes
Senior Community No
Ownership Fee Simple
Monthly Total Fees $33
Acceptable Financing Cash, Conventional, FHA, VA Loan
Membership Fee Required Required
Listing Terms Cash, Conventional, FHA, VA Loan
Special Listing Condition None
Virtual Tour https://www.propertypanorama.com/instaview/stellar/TB8392478






