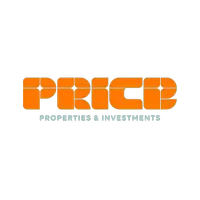3724 FAWN GROVE CT Land O Lakes, FL 34639
5 Beds
4 Baths
3,577 SqFt
UPDATED:
Key Details
Property Type Single Family Home
Sub Type Single Family Residence
Listing Status Active
Purchase Type For Sale
Square Footage 3,577 sqft
Price per Sqft $251
Subdivision East Lake Add
MLS Listing ID TB8392378
Bedrooms 5
Full Baths 4
HOA Y/N No
Year Built 1978
Annual Tax Amount $7,351
Lot Size 0.350 Acres
Acres 0.35
Property Sub-Type Single Family Residence
Source Stellar MLS
Property Description
This versatile 6-bedroom, 4-bathroom estate features both an upstairs and downstairs primary suite, making it ideal for extended families or guests. The downstairs gym (Bedroom 6) offers a walk-in closet and private side entry, making it a perfect in-law suite or home office.
Plantation shutters are featured throughout the entire home, and hardwood flooring runs through the main living areas. The great room and formal living room both exude warmth and charm, while the formal dining room offers breathtaking lake views. The kitchen is a chef's delight, showcasing KraftMaid wood cabinetry, quartz counters, pot filler, and stainless steel appliances, including a 2024 GE convection oven and microwave.
The spacious bonus room with dry bar is ideal for family movie nights or entertaining guests.
Step outside to your backyard retreat: a newer screened pool and spa (built in 2020) with travertine pavers and a covered patio featuring a wood ceiling. Practice your short game on the lakeside putting green or launch water toys from your private dock with boathouse and boat lift.
Additional highlights include: Roof replaced (2018), New Low-E Windows (2018), New exterior paint (2020), New gutters (2024), Oversized 24x28 garage with upper-level storage, Dedicated laundry room with sink and folding station.
This is Florida living at its best: luxury, function, and waterfront recreation in one exceptional home.
Schedule your private showing today!
Location
State FL
County Pasco
Community East Lake Add
Area 34639 - Land O Lakes
Zoning PUD
Rooms
Other Rooms Bonus Room
Interior
Interior Features Ceiling Fans(s), Eat-in Kitchen, Living Room/Dining Room Combo, Primary Bedroom Main Floor, PrimaryBedroom Upstairs, Stone Counters
Heating Central, Electric
Cooling Central Air
Flooring Carpet, Tile, Wood
Fireplaces Type Living Room
Fireplace true
Appliance Built-In Oven, Convection Oven, Cooktop, Dishwasher, Disposal, Dryer, Electric Water Heater, Microwave, Range Hood, Refrigerator, Washer, Water Softener
Laundry Inside, Laundry Room
Exterior
Exterior Feature Rain Gutters
Parking Features Oversized, Workshop in Garage
Garage Spaces 2.0
Pool Gunite, Heated, In Ground, Salt Water, Screen Enclosure
Utilities Available BB/HS Internet Available, Cable Available, Electricity Connected, Propane
Waterfront Description Canal - Freshwater,Lake Front
View Y/N Yes
Water Access Yes
Water Access Desc Canal - Freshwater,Lake
View Water
Roof Type Shingle
Porch Patio, Screened
Attached Garage true
Garage true
Private Pool Yes
Building
Lot Description Corner Lot, Cul-De-Sac, Paved
Story 2
Entry Level Two
Foundation Slab
Lot Size Range 1/4 to less than 1/2
Sewer Septic Tank
Water Well
Structure Type Block,Frame
New Construction false
Schools
Elementary Schools Lake Myrtle Elementary-Po
Middle Schools Charles S. Rushe Middle-Po
High Schools Sunlake High School-Po
Others
Senior Community No
Ownership Fee Simple
Acceptable Financing Cash, Conventional, VA Loan
Listing Terms Cash, Conventional, VA Loan
Special Listing Condition None
Virtual Tour https://andreahopephotography.view.property/2330269?idx=1






