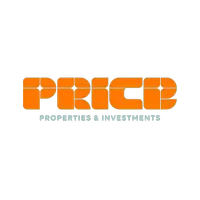11398 JUGLANS DR Odessa, FL 33556
3 Beds
3 Baths
2,410 SqFt
UPDATED:
Key Details
Property Type Single Family Home
Sub Type Single Family Residence
Listing Status Active
Purchase Type For Sale
Square Footage 2,410 sqft
Price per Sqft $373
Subdivision Esplanade/Starkey Ranch Ph 1
MLS Listing ID W7875778
Bedrooms 3
Full Baths 3
HOA Fees $380/mo
HOA Y/N Yes
Annual Recurring Fee 4635.0
Year Built 2021
Annual Tax Amount $11,607
Lot Size 10,454 Sqft
Acres 0.24
Property Sub-Type Single Family Residence
Source Stellar MLS
Property Description
Enjoy flexibility with a dedicated office/craft room that can easily function as a 4th bedroom, and unwind in the luxurious primary suite featuring a sitting area with water views of the pond, custom closet shelving, and spa-style bath with dual rain shower heads. Smart-home ready with pre-wired internet, cable, central floor outlets, and pendant lighting options.
Step outside to your screened lanai overlooking a premium water view lot—already pre-plumbed and pre-wired for a future pool. Additional upgrades include motorized with remote control shades on sliding doors out to lanai, hurricane shutters, a hurricane-rated front door and window, aluminum gutters, tandem garage, and a pre-wired smart-home package. Located in a vibrant, amenity-rich gated community close to parks, trails, and top-rated schools—this home truly has it all! Monthly HOA fee covers: Plant and tree replacement, landscaping, lawn care,sprinkler system, trash pickup, all outdoor home maintenance PLUS common areas and amenity center.
Location
State FL
County Pasco
Community Esplanade/Starkey Ranch Ph 1
Area 33556 - Odessa
Zoning MPUD
Interior
Interior Features Ceiling Fans(s), Crown Molding, Eat-in Kitchen, High Ceilings, Living Room/Dining Room Combo, Open Floorplan, Solid Surface Counters, Solid Wood Cabinets, Tray Ceiling(s), Walk-In Closet(s)
Heating Central, Electric
Cooling Central Air
Flooring Ceramic Tile
Furnishings Unfurnished
Fireplace false
Appliance Built-In Oven, Dishwasher, Dryer, Electric Water Heater, Microwave, Range, Range Hood, Refrigerator, Washer
Laundry Inside, Laundry Room
Exterior
Exterior Feature Lighting, Rain Gutters, Sidewalk, Sliding Doors
Parking Features Driveway, Off Street
Garage Spaces 2.0
Community Features Clubhouse, Community Mailbox, Deed Restrictions, Dog Park, Fitness Center, Gated Community - No Guard, Golf Carts OK, Irrigation-Reclaimed Water, Park, Playground, Pool, Sidewalks, Tennis Court(s), Street Lights
Utilities Available Cable Available, Electricity Available, Public, Sewer Connected, Underground Utilities, Water Available
Amenities Available Clubhouse, Gated, Park, Pickleball Court(s), Playground, Pool, Tennis Court(s), Trail(s)
Waterfront Description Pond
View Y/N Yes
Water Access Yes
Water Access Desc Pond
Roof Type Concrete,Tile
Porch Rear Porch, Screened
Attached Garage true
Garage true
Private Pool No
Building
Lot Description In County, Landscaped, Level, Sidewalk, Paved
Story 1
Entry Level One
Foundation Slab
Lot Size Range 0 to less than 1/4
Sewer Public Sewer
Water Public
Structure Type Block,Concrete,Stucco
New Construction false
Schools
Elementary Schools Starkey Ranch K-8
Middle Schools Seven Springs Middle-Po
High Schools River Ridge High-Po
Others
Pets Allowed Yes
HOA Fee Include Common Area Taxes,Pool,Maintenance Grounds,Management,Private Road
Senior Community No
Ownership Fee Simple
Monthly Total Fees $386
Acceptable Financing Cash, Conventional, FHA, VA Loan
Membership Fee Required Required
Listing Terms Cash, Conventional, FHA, VA Loan
Special Listing Condition None
Virtual Tour https://client.logorzmediagroup.com/11398-Juglans-Dr/idx






