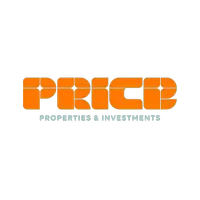3818 CHRIS DR Wesley Chapel, FL 33543
3 Beds
2 Baths
1,404 SqFt
UPDATED:
Key Details
Property Type Manufactured Home
Sub Type Manufactured Home
Listing Status Active
Purchase Type For Sale
Square Footage 1,404 sqft
Price per Sqft $142
Subdivision Terrace Park 02
MLS Listing ID A4655174
Bedrooms 3
Full Baths 2
HOA Fees $546/ann
HOA Y/N Yes
Annual Recurring Fee 546.55
Year Built 2000
Annual Tax Amount $696
Lot Size 4,356 Sqft
Acres 0.1
Property Sub-Type Manufactured Home
Source Stellar MLS
Property Description
Location
State FL
County Pasco
Community Terrace Park 02
Area 33543 - Zephyrhills/Wesley Chapel
Zoning RMH
Interior
Interior Features Ceiling Fans(s), High Ceilings, Living Room/Dining Room Combo, Open Floorplan, Primary Bedroom Main Floor, Split Bedroom
Heating Central, Electric
Cooling Central Air
Flooring Carpet, Laminate, Vinyl
Fireplace false
Appliance Dishwasher, Microwave, Range, Refrigerator
Laundry Inside
Exterior
Exterior Feature Lighting, Rain Gutters, Sidewalk, Storage
Parking Features Driveway
Community Features Clubhouse, Community Mailbox, Deed Restrictions, Golf Carts OK, Pool
Utilities Available Cable Available, Electricity Connected
Amenities Available Clubhouse, Pool, Shuffleboard Court
Roof Type Metal
Garage false
Private Pool No
Building
Story 1
Entry Level One
Foundation Pillar/Post/Pier
Lot Size Range 0 to less than 1/4
Sewer Public Sewer
Water Public
Architectural Style Ranch
Structure Type Vinyl Siding
New Construction false
Schools
Elementary Schools Chester W Taylor Elemen-Po
Middle Schools Raymond B Stewart Middle-Po
High Schools Zephryhills High School-Po
Others
Pets Allowed Yes
Senior Community Yes
Pet Size Small (16-35 Lbs.)
Ownership Fee Simple
Monthly Total Fees $45
Acceptable Financing Cash, Conventional, FHA, VA Loan
Membership Fee Required Required
Listing Terms Cash, Conventional, FHA, VA Loan
Num of Pet 2
Special Listing Condition None
Virtual Tour https://www.propertypanorama.com/instaview/stellar/A4655174






