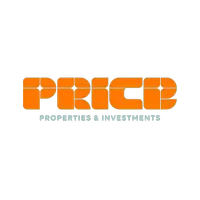2649 BURNTFORK DR Clearwater, FL 33761
3 Beds
2 Baths
2,261 SqFt
OPEN HOUSE
Sat Jul 26, 3:00pm - 5:00pm
Sun Jul 27, 12:00pm - 2:00pm
UPDATED:
Key Details
Property Type Single Family Home
Sub Type Single Family Residence
Listing Status Active
Purchase Type For Sale
Square Footage 2,261 sqft
Price per Sqft $254
Subdivision Northwood Estates-Tr C
MLS Listing ID TB8410787
Bedrooms 3
Full Baths 2
HOA Fees $50/ann
HOA Y/N Yes
Annual Recurring Fee 50.0
Year Built 1977
Annual Tax Amount $8,707
Lot Size 8,276 Sqft
Acres 0.19
Lot Dimensions 75X110
Property Sub-Type Single Family Residence
Source Stellar MLS
Property Description
The oversized laundry room provides all the storage and organization space you could need, while the master bedroom offers a true retreat with crown moulding, plantation shutters, and a roomy walk-in closet. Step outside to your own private oasis—a sparkling pool with a newly updated deck and finish, overlooking a serene pond with no rear neighbors. It's the perfect spot for morning coffee, weekend barbecues, or watching the sunset in peace. Located on a quiet street, this home is close to great schools, shopping, restaurants, parks, airports, and more. With no mandatory HOA, a non-evacuation zone, and flood insurance required, you'll enjoy peace of mind along with comfort and style. This isn't just a house—it's a place where memories are made. Come see it for yourself!
Location
State FL
County Pinellas
Community Northwood Estates-Tr C
Area 33761 - Clearwater
Rooms
Other Rooms Formal Dining Room Separate, Formal Living Room Separate, Inside Utility
Interior
Interior Features Cathedral Ceiling(s), Ceiling Fans(s), Dry Bar, Eat-in Kitchen, High Ceilings, Kitchen/Family Room Combo, Living Room/Dining Room Combo, Open Floorplan, Primary Bedroom Main Floor, Solid Surface Counters, Solid Wood Cabinets, Split Bedroom, Stone Counters, Thermostat, Vaulted Ceiling(s), Walk-In Closet(s), Window Treatments
Heating Central, Electric
Cooling Central Air
Flooring Carpet, Ceramic Tile, Tile
Fireplaces Type Wood Burning
Fireplace true
Appliance Dishwasher, Disposal, Dryer, Freezer, Ice Maker, Microwave, Refrigerator, Washer
Laundry Electric Dryer Hookup, Inside, Laundry Room, Washer Hookup
Exterior
Exterior Feature Private Mailbox, Sidewalk, Sliding Doors
Garage Spaces 2.0
Fence Fenced
Pool Deck, Gunite, In Ground, Pool Sweep
Community Features Street Lights
Utilities Available BB/HS Internet Available, Electricity Connected, Fire Hydrant, Public, Sewer Connected, Underground Utilities, Water Connected
Roof Type Shingle
Porch Deck, Enclosed, Patio, Porch, Rear Porch, Screened
Attached Garage true
Garage true
Private Pool Yes
Building
Entry Level One
Foundation Slab
Lot Size Range 0 to less than 1/4
Sewer Public Sewer
Water Public
Architectural Style Ranch
Structure Type Block
New Construction false
Schools
Elementary Schools Leila G Davis Elementary-Pn
Middle Schools Safety Harbor Middle-Pn
High Schools Countryside High-Pn
Others
Pets Allowed No
Senior Community No
Ownership Fee Simple
Monthly Total Fees $4
Acceptable Financing Cash, Conventional, VA Loan
Membership Fee Required Required
Listing Terms Cash, Conventional, VA Loan
Special Listing Condition None
Virtual Tour https://www.propertypanorama.com/instaview/stellar/TB8410787






