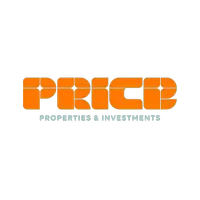1520 NW 25TH TER Gainesville, FL 32605
4 Beds
4 Baths
3,425 SqFt
OPEN HOUSE
Sat Aug 16, 10:00am - 12:00pm
UPDATED:
Key Details
Property Type Single Family Home
Sub Type Single Family Residence
Listing Status Active
Purchase Type For Sale
Square Footage 3,425 sqft
Price per Sqft $131
Subdivision Mason Manor
MLS Listing ID GC533236
Bedrooms 4
Full Baths 3
Half Baths 1
HOA Y/N No
Year Built 1957
Annual Tax Amount $9,748
Lot Size 0.450 Acres
Acres 0.45
Property Sub-Type Single Family Residence
Source Stellar MLS
Property Description
Your tour begins in a sunlit foyer, where gleaming original hardwoods and twin coat closets welcome you in. Down the left wing, three tranquil bedrooms await, two with views of the sparkling pool and their own doors to the deck. A guest bath offers a second exterior entrance, perfect for poolside gatherings. At the far end, the primary suite unfolds like a private sanctuary, with an expansive ensuite bath and a walk-in closet the size of a small room.
At the heart of the home, the kitchen is a picture of classic craftsmanship, featuring solid wood cabinetry, a charming farmhouse tile backsplash, and a peninsular island for casual dining or conversation. Windows wrap the space in natural light, offering serene views of the pool and lush backyard. The breakfast nook's French doors lead straight to the shaded patio and pool deck. A formal dining room flows seamlessly into an intimate sitting area, then onward to the grand 20' x 33' family room complete with a brick fireplace, custom wood built-ins, and a cozy bay window seat.
A private fourth bedroom suite rests just beyond, separated by the laundry room and a spacious utility area, ideal for guests, extended family, or a quiet work-from-home haven.
Outside, a storybook setting unfolds: a charming courtyard, a sweep of emerald lawn, and a massive covered patio beneath your caged pool deck. The north-side driveway offers parking for up to four vehicles in addition to an oversized two-car garage. Daily walks to Loblolly Woods Nature Park and Hogtown Creek are just steps away, with a trail entrance down the street. Summer afternoons and starlit evenings have never looked better. The two adjacent lots are being offered separately, but all three parcels can be purchased together to create a rare estate property in the heart of Gainesville.
Location
State FL
County Alachua
Community Mason Manor
Area 32605 - Gainesville
Zoning RSF1
Interior
Interior Features Ceiling Fans(s), Walk-In Closet(s)
Heating Electric, Natural Gas, Heat Pump
Cooling Central Air
Flooring Carpet, Tile, Wood
Fireplaces Type Family Room, Wood Burning
Fireplace true
Appliance Dryer, Microwave, Range, Refrigerator, Washer
Laundry Inside
Exterior
Exterior Feature Awning(s), French Doors, Lighting, Rain Gutters, Sidewalk, Storage
Garage Spaces 2.0
Pool In Ground
Utilities Available BB/HS Internet Available, Electricity Connected
View Trees/Woods
Roof Type Other
Porch Deck, Rear Porch, Screened
Attached Garage true
Garage true
Private Pool Yes
Building
Story 1
Entry Level One
Foundation Crawlspace, Slab
Lot Size Range 1/4 to less than 1/2
Sewer Public Sewer
Water Public
Structure Type Block,Concrete
New Construction false
Schools
Elementary Schools Carolyn Beatrice Parker Elementary
Middle Schools Westwood Middle School-Al
High Schools Gainesville High School-Al
Others
Pets Allowed Yes
Senior Community No
Ownership Fee Simple
Acceptable Financing Cash, Conventional, FHA, VA Loan
Listing Terms Cash, Conventional, FHA, VA Loan
Special Listing Condition None






