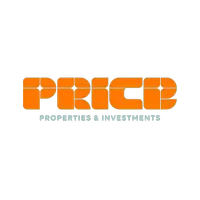14119 STONEGATE DR Tampa, FL 33624
4 Beds
3 Baths
2,850 SqFt
Open House
Sat Sep 06, 2:00pm - 4:00pm
UPDATED:
Key Details
Property Type Single Family Home
Sub Type Single Family Residence
Listing Status Active
Purchase Type For Sale
Square Footage 2,850 sqft
Price per Sqft $263
Subdivision Carrollwood Village
MLS Listing ID TB8424700
Bedrooms 4
Full Baths 2
Half Baths 1
HOA Fees $670/ann
HOA Y/N Yes
Annual Recurring Fee 670.0
Year Built 1986
Annual Tax Amount $4,248
Lot Size 0.310 Acres
Acres 0.31
Lot Dimensions 71.86x120.33
Property Sub-Type Single Family Residence
Source Stellar MLS
Property Description
Three additional bedrooms and a well-appointed guest bath provide comfortable accommodations for family and visitors. The home also features thoughtful modern amenities, including a Ring doorbell, a Nest thermostat, a Rheem Wi-Fi-enabled water heater installed in 2021, and a water softener. The laundry room is equipped with a convenient utility sink. Enjoy Florida living year-round on the expansive screened lanai and pool deck. Take a dip in the refreshing pool, surrounded by mature landscaping, 15-foot privacy hedges, and tranquil pond views. An outdoor shower and separate pool bath offer added convenience, while an open patio area provides the perfect spot for outdoor lounging and entertaining. Carrollwood Village offers access to an array of exceptional amenities. The beautifully maintained neighborhood features landscaped grounds, sidewalks, and a vibrant calendar of community events. The nearby 21-acre Carrollwood Village Park includes an adult challenge course, walking and jogging trails, a splash pad, boardwalk, fishing pier, dog park, soccer fields, cooling fountains, tennis and pickleball courts, a skate track, and a lush arboretum—providing something for every lifestyle. Located in the heart of Tampa, this home is conveniently close to the Veterans Expressway, Dale Mabry Highway, and I-275. You're just minutes from Tampa International Airport, top hospitals including Advent Health, Bay Care, and Moffitt Cancer Center, as well as public schools and prestigious private institutions like Corbett Prep, Carrollwood Day School, and Carrollwood Country Club. Nearby, you'll also find the YMCA, JCC, great shopping, and a vast variety of restaurants and bars. Don't miss your chance to own this move-in-ready home in one of Carrollwood's most sought-after neighborhoods—schedule your private tour today!
Location
State FL
County Hillsborough
Community Carrollwood Village
Area 33624 - Tampa / Northdale
Zoning PD
Rooms
Other Rooms Florida Room
Interior
Interior Features Ceiling Fans(s), Eat-in Kitchen, High Ceilings, Kitchen/Family Room Combo, Solid Wood Cabinets, Split Bedroom, Stone Counters, Thermostat, Vaulted Ceiling(s), Walk-In Closet(s), Window Treatments
Heating Electric
Cooling Central Air
Flooring Carpet, Ceramic Tile, Travertine
Furnishings Unfurnished
Fireplace false
Appliance Dishwasher, Disposal, Electric Water Heater, Microwave, Range, Refrigerator, Water Softener
Laundry Laundry Room
Exterior
Exterior Feature Private Mailbox, Sidewalk, Sliding Doors
Garage Spaces 2.0
Pool Fiberglass, In Ground, Outside Bath Access, Screen Enclosure
Community Features Deed Restrictions, Dog Park, Park, Sidewalks, Tennis Court(s)
Utilities Available Cable Connected, Sewer Connected, Water Connected
Amenities Available Pickleball Court(s), Recreation Facilities, Tennis Court(s)
View Y/N Yes
View Pool, Trees/Woods, Water
Roof Type Shingle
Porch Covered, Screened
Attached Garage true
Garage true
Private Pool Yes
Building
Lot Description Irregular Lot, Landscaped, Sidewalk, Paved
Story 1
Entry Level One
Foundation Slab
Lot Size Range 1/4 to less than 1/2
Sewer Public Sewer
Water Public
Structure Type Stucco
New Construction false
Schools
Elementary Schools Essrig-Hb
Middle Schools Hill-Hb
High Schools Gaither-Hb
Others
Pets Allowed Yes
HOA Fee Include Common Area Taxes,Maintenance Grounds
Senior Community No
Pet Size Large (61-100 Lbs.)
Ownership Fee Simple
Monthly Total Fees $55
Acceptable Financing Cash, Conventional, FHA, VA Loan
Membership Fee Required Required
Listing Terms Cash, Conventional, FHA, VA Loan
Num of Pet 10+
Special Listing Condition None
Virtual Tour https://listing.maderem.com/order/e187545e-6e55-4f2d-daf0-08dde575722a?branding=false






