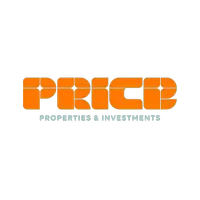10521 BERMUDA ISLE DR Tampa, FL 33647
4 Beds
4 Baths
3,709 SqFt
Open House
Sun Sep 07, 12:00pm - 2:00pm
UPDATED:
Key Details
Property Type Single Family Home
Sub Type Single Family Residence
Listing Status Active
Purchase Type For Sale
Square Footage 3,709 sqft
Price per Sqft $337
Subdivision Cory Lake Isles Ph 2 Unit 1
MLS Listing ID TB8420964
Bedrooms 4
Full Baths 4
HOA Fees $317/ann
HOA Y/N Yes
Annual Recurring Fee 317.0
Year Built 1999
Annual Tax Amount $17,380
Lot Size 0.410 Acres
Acres 0.41
Lot Dimensions 81x222
Property Sub-Type Single Family Residence
Source Stellar MLS
Property Description
Step inside to discover a home that marries elegance with modern updates. The property has received over $250k in enhancements, including a new roof in 2021, three efficient AC units (two installed in 2017 and one in 2023), and all-new hurricane impact windows, doors, and garage doors from 2019, newly updated pool and spa heaters, also from 2019.
The interior impresses with amazing dual pocket doors in the living area allowing the outside in, expansive tile flooring throughout, a home office with custom built ins, a downstairs secondary en suite bedroom, and a beautifully updated primary suite with spacious bath and dual walk in closets. Enjoy cooking in the well-appointed kitchen, complete with a huge walk in pantry and contemporary stainless steel applicance and granite counters. The spacious rooms flow seamlessly, providing ample space for entertaining or unwinding.
Outside, the private pool invites you for a swim, with both pool and spa heaters (all conveniently controlled from your phone) and brand new hurricane rated pool cage with minimal bars offering amazing views of the lake. Sitting on a huge lot as well offering plenty of backyard fun at .41 acres. This home truly embodies the Florida lifestyle and is ready to welcome new owners who appreciate the perfect blend of comfort and entertainment. Cory Lake Isles features a 165 acre ski lake, resort style pool, amazing clubhouse with gym, basketball court, tennis courts, outdoor roller hockey, sand volleyball court, beach side playground. Bring your boating toys for all the fun!
Location
State FL
County Hillsborough
Community Cory Lake Isles Ph 2 Unit 1
Area 33647 - Tampa / Tampa Palms
Zoning PD
Rooms
Other Rooms Bonus Room, Breakfast Room Separate, Den/Library/Office, Family Room, Formal Dining Room Separate, Formal Living Room Separate, Inside Utility
Interior
Interior Features Ceiling Fans(s), Crown Molding, Eat-in Kitchen, High Ceilings, Kitchen/Family Room Combo, Open Floorplan, Primary Bedroom Main Floor, Solid Wood Cabinets, Split Bedroom, Stone Counters, Thermostat, Walk-In Closet(s), Window Treatments
Heating Central
Cooling Central Air, Zoned
Flooring Carpet, Ceramic Tile
Furnishings Unfurnished
Fireplace false
Appliance Built-In Oven, Convection Oven, Cooktop, Dishwasher, Disposal, Dryer, Exhaust Fan, Gas Water Heater, Microwave, Refrigerator, Washer, Wine Refrigerator
Laundry Electric Dryer Hookup, Inside, Laundry Room, Washer Hookup
Exterior
Exterior Feature Outdoor Grill, Sprinkler Metered
Parking Features Driveway, Garage Door Opener, Garage Faces Side
Garage Spaces 3.0
Pool Child Safety Fence, Heated, In Ground, Lighting, Salt Water, Screen Enclosure
Community Features Association Recreation - Owned, Clubhouse, Deed Restrictions, Fitness Center, Gated Community - Guard, Park, Playground, Pool, Sidewalks, Tennis Court(s)
Utilities Available BB/HS Internet Available, Cable Available, Electricity Connected, Sewer Connected, Water Connected
Amenities Available Basketball Court, Clubhouse, Fence Restrictions, Fitness Center, Gated, Playground, Pool, Recreation Facilities, Security, Tennis Court(s)
Waterfront Description Lake Front
View Y/N Yes
Water Access Yes
Water Access Desc Lake
View Water
Roof Type Shingle
Porch Patio, Screened
Attached Garage true
Garage true
Private Pool Yes
Building
Lot Description City Limits, Landscaped, Sidewalk, Street Brick
Story 2
Entry Level Two
Foundation Slab
Lot Size Range 1/4 to less than 1/2
Sewer Public Sewer
Water Public
Architectural Style Mediterranean
Structure Type Block,Stucco
New Construction false
Schools
Elementary Schools Pride-Hb
Middle Schools Benito-Hb
High Schools Wharton-Hb
Others
Pets Allowed Yes
Senior Community No
Ownership Fee Simple
Monthly Total Fees $26
Acceptable Financing Cash, Conventional, VA Loan
Membership Fee Required Required
Listing Terms Cash, Conventional, VA Loan
Special Listing Condition None
Virtual Tour https://www.propertypanorama.com/instaview/stellar/TB8420964






