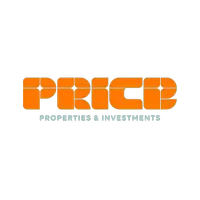
Bought with
1041 VASSAR DR Eustis, FL 32726
3 Beds
2 Baths
1,556 SqFt
UPDATED:
Key Details
Property Type Single Family Home
Sub Type Single Family Residence
Listing Status Active
Purchase Type For Sale
Square Footage 1,556 sqft
Price per Sqft $231
Subdivision Eustis Remington Club Sub
MLS Listing ID G5103297
Bedrooms 3
Full Baths 2
Construction Status Completed
HOA Fees $208/Semi-Annually
HOA Y/N Yes
Annual Recurring Fee 416.0
Year Built 2001
Annual Tax Amount $3,334
Lot Size 9,147 Sqft
Acres 0.21
Lot Dimensions 80x113
Property Sub-Type Single Family Residence
Source Stellar MLS
Property Description
Location
State FL
County Lake
Community Eustis Remington Club Sub
Area 32726 - Eustis
Zoning SR
Rooms
Other Rooms Inside Utility
Interior
Interior Features Ceiling Fans(s), Eat-in Kitchen, L Dining, Primary Bedroom Main Floor, Split Bedroom, Walk-In Closet(s)
Heating Central, Electric
Cooling Central Air
Flooring Carpet, Ceramic Tile
Fireplace false
Appliance Dishwasher, Electric Water Heater, Microwave, Range, Refrigerator
Laundry Inside
Exterior
Parking Features Garage Door Opener
Garage Spaces 2.0
Fence Vinyl
Pool Gunite, In Ground, Screen Enclosure, Solar Heat
Community Features Deed Restrictions
Utilities Available BB/HS Internet Available, Cable Available, Electricity Connected, Public
Roof Type Shingle
Porch Covered, Rear Porch, Screened
Attached Garage true
Garage true
Private Pool Yes
Building
Lot Description Landscaped, Level, Paved
Story 1
Entry Level One
Foundation Slab
Lot Size Range 0 to less than 1/4
Sewer Public Sewer
Water Public
Architectural Style Contemporary
Structure Type Block,Stucco
New Construction false
Construction Status Completed
Others
Pets Allowed Cats OK, Dogs OK
Senior Community No
Ownership Fee Simple
Monthly Total Fees $34
Membership Fee Required Required
Special Listing Condition None
Virtual Tour https://www.tourfactory.com/idxr3228874







