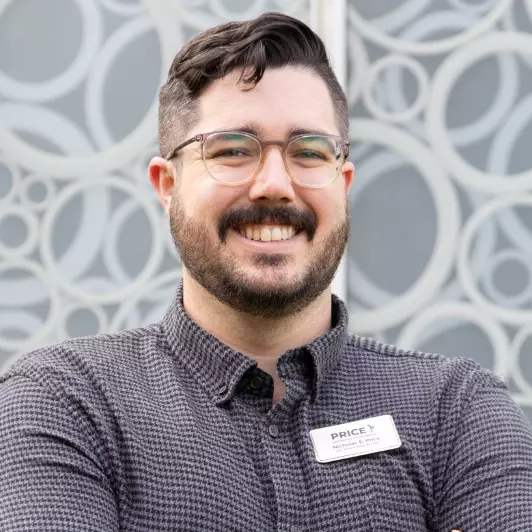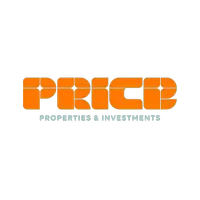
Bought with
3524 GREAT PARK CT Plant City, FL 33565
5 Beds
3 Baths
2,415 SqFt
UPDATED:
Key Details
Property Type Single Family Home
Sub Type Single Family Residence
Listing Status Active
Purchase Type For Sale
Square Footage 2,415 sqft
Price per Sqft $155
Subdivision Park East Ph 1A
MLS Listing ID TB8442326
Bedrooms 5
Full Baths 2
Half Baths 1
HOA Fees $180/ann
HOA Y/N Yes
Annual Recurring Fee 180.0
Year Built 2024
Annual Tax Amount $6,255
Lot Size 5,662 Sqft
Acres 0.13
Property Sub-Type Single Family Residence
Source Stellar MLS
Property Description
Step inside to discover stylish updates throughout, including a stunning marble kitchen backsplash that elevates the heart of the home. The primary suite features a custom ClosetMaid built-in system, providing exceptional organization and style. The half bath has been enhanced with a full vanity, offering extra counter space and storage, and a custom-built storage closet in the garage adds the perfect spot for seasonal items or tools.
Upstairs, a large loft area provides flexible space for a home office, playroom, or media lounge—tailored to your needs.
Located in a vibrant community with lots of amenities, you'll enjoy access to a sparkling pool, clubhouse for private gatherings, playground, dog park, and basketball court.
Skip the wait, skip the construction mess—move right into this beautifully upgraded home and start living your best life today!
Ask us about our Preferred Lender Incentive available where you could save thousands $$$
Location
State FL
County Hillsborough
Community Park East Ph 1A
Area 33565 - Plant City
Zoning PD
Rooms
Other Rooms Loft
Interior
Interior Features Built-in Features, Ceiling Fans(s), Eat-in Kitchen, Open Floorplan, Pest Guard System, Primary Bedroom Main Floor, Thermostat, Walk-In Closet(s)
Heating Central
Cooling Central Air
Flooring Carpet, Ceramic Tile
Fireplace false
Appliance Dishwasher, Disposal, Dryer, Electric Water Heater, Ice Maker, Microwave, Range, Refrigerator, Washer
Laundry Inside, Laundry Room
Exterior
Exterior Feature Sliding Doors
Parking Features Garage Door Opener
Garage Spaces 2.0
Community Features Clubhouse, Community Mailbox, Dog Park, Playground, Pool
Utilities Available Fiber Optics
Amenities Available Basketball Court, Clubhouse, Playground, Pool
Roof Type Shingle
Porch Covered, Patio
Attached Garage true
Garage true
Private Pool No
Building
Lot Description Corner Lot, Paved
Entry Level Two
Foundation Slab
Lot Size Range 0 to less than 1/4
Sewer Public Sewer
Water Public
Structure Type Block,Stucco
New Construction false
Others
Pets Allowed Yes
Senior Community No
Ownership Fee Simple
Monthly Total Fees $15
Acceptable Financing Cash, Conventional, FHA, VA Loan
Membership Fee Required Required
Listing Terms Cash, Conventional, FHA, VA Loan
Special Listing Condition None
Virtual Tour https://www.zillow.com/view-imx/af48c510-44b3-402d-b59a-d261de2faaaa?wl=true&setAttribution=mls&initialViewType=pano







