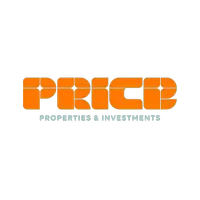$173,000
$175,000
1.1%For more information regarding the value of a property, please contact us for a free consultation.
3206 E LOUISIANA AVE Tampa, FL 33610
3 Beds
2 Baths
1,238 SqFt
Key Details
Sold Price $173,000
Property Type Single Family Home
Sub Type Single Family Residence
Listing Status Sold
Purchase Type For Sale
Square Footage 1,238 sqft
Price per Sqft $139
Subdivision Belmont Heights
MLS Listing ID T3191931
Sold Date 10/25/19
Bedrooms 3
Full Baths 2
Construction Status Completed
HOA Y/N No
Year Built 2008
Annual Tax Amount $463
Lot Size 6,969 Sqft
Acres 0.16
Lot Dimensions 50x138
Property Sub-Type Single Family Residence
Property Description
This is a property for someone who wants a solid 3 bed 2 bath single family block home but is keen on keeping a small mortgage. Well below $200,000, this home features a wraparound front porch, vaulted ceilings in the living/family room, spacious fenced in backyard and updates throughout. There are stainless steel appliances included in the kitchen, new plush high quality carpeting, new interior and exterior paint, new tile in the bathrooms and entry way. Property has a single car garage to store your vehicle, yard equipment and has washer/dryer hookups. Additionally, there is no HOA. The home is only 2 miles to great restaurants and nightlife in the up and coming neighborhood of Seminole Heights. 3 blocks from both Middleton Highschool and Potter Elementary School. In general this is beautiful affordable property, an absolutely great starter home for the right person or family. Willing to accept FHA and financed offers.
Location
State FL
County Hillsborough
Community Belmont Heights
Area 33610 - Tampa / East Lake
Zoning RED2
Rooms
Other Rooms Family Room
Interior
Interior Features High Ceilings, Open Floorplan, Thermostat
Heating Electric
Cooling Central Air
Flooring Carpet, Tile
Furnishings Unfurnished
Fireplace false
Appliance Convection Oven, Range Hood, Refrigerator
Laundry In Garage
Exterior
Exterior Feature Fence
Parking Features Off Street, On Street
Garage Spaces 1.0
Utilities Available Cable Available, Electricity Connected, Public, Street Lights, Water Available
Roof Type Shingle
Porch Covered, Deck, Front Porch, Porch
Attached Garage true
Garage true
Private Pool No
Building
Lot Description In County
Entry Level One
Foundation Stem Wall
Lot Size Range Up to 10,889 Sq. Ft.
Sewer Public Sewer
Water Public
Structure Type Block,Concrete
New Construction false
Construction Status Completed
Others
Pets Allowed Yes
Senior Community Yes
Ownership Fee Simple
Acceptable Financing Cash, Conventional, FHA, USDA Loan, VA Loan
Membership Fee Required None
Listing Terms Cash, Conventional, FHA, USDA Loan, VA Loan
Special Listing Condition None
Read Less
Want to know what your home might be worth? Contact us for a FREE valuation!

Our team is ready to help you sell your home for the highest possible price ASAP

© 2025 My Florida Regional MLS DBA Stellar MLS. All Rights Reserved.
Bought with CHARLES RUTENBERG REALTY INC





