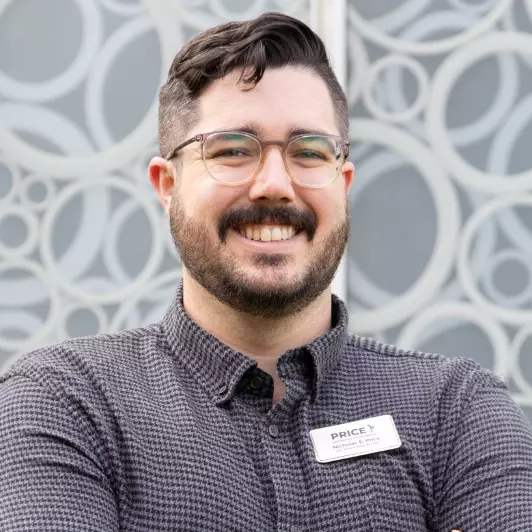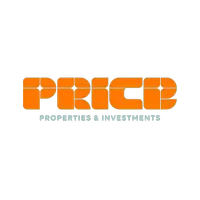$615,000
$625,000
1.6%For more information regarding the value of a property, please contact us for a free consultation.
10442 LONGWOOD DR Seminole, FL 33777
4 Beds
4 Baths
2,842 SqFt
Key Details
Sold Price $615,000
Property Type Single Family Home
Sub Type Single Family Residence
Listing Status Sold
Purchase Type For Sale
Square Footage 2,842 sqft
Price per Sqft $216
Subdivision Bardmoor Estates
MLS Listing ID U8133510
Sold Date 09/29/21
Bedrooms 4
Full Baths 3
Half Baths 1
HOA Y/N No
Year Built 1990
Annual Tax Amount $7,099
Lot Size 0.290 Acres
Acres 0.29
Lot Dimensions 80x160
Property Sub-Type Single Family Residence
Source Stellar MLS
Property Description
Light, bright and inviting entry with 19-foot vaulted ceilings and crown molding in living room, dining room and family room. Family room has a fireplace and flows onto lanai and from lanai ease of entry onto a guest bath. Kitchen offers wood cabinets, granite counter tops, closet pantry, and opens onto family room with lighted counter eating space. Separate breakfast nook area. Split plan allows for a massive, vaulted master bedroom large enough for a nursery and/or sitting area with its own zoned HVAC and walk in closet with built ins. Remodeled en suite with oversized jetted tub and separate shower stall, dual sinks with granite counter and water closet. Sliding doors in master lead to a private covered deck perfect for a hot tub. Second master en suite remodeled with jetted tub, granite counter and flooring. Third full bath remodeled with dual sinks, granite counter and shower stall. New matching remote ceiling fans. Freshly painted. Full sized utility room. Newer dimensional shingle roof. Zoned HVAC. One system brand new. Built in surround sound system with both inside and outside speakers and dedicated receiver. Oversized fenced-in back yard. Close to Bardmoor Country Club with a golf course, swimming pool and tennis courts.
Location
State FL
County Pinellas
Community Bardmoor Estates
Area 33777 - Seminole/Largo
Zoning RPD-7.5
Rooms
Other Rooms Breakfast Room Separate, Family Room, Formal Dining Room Separate, Formal Living Room Separate, Inside Utility
Interior
Interior Features Cathedral Ceiling(s), Ceiling Fans(s), Crown Molding, Eat-in Kitchen, Master Bedroom Main Floor, Open Floorplan, Solid Surface Counters, Solid Wood Cabinets, Split Bedroom, Window Treatments
Heating Central
Cooling Central Air, Zoned
Flooring Ceramic Tile, Wood
Furnishings Negotiable
Fireplace true
Appliance Built-In Oven, Cooktop, Dishwasher, Disposal, Dryer, Electric Water Heater, Exhaust Fan, Microwave, Range, Range Hood, Refrigerator, Washer
Laundry Inside, Laundry Room
Exterior
Exterior Feature Fence, Irrigation System, Lighting, Rain Gutters, Sidewalk, Sliding Doors
Parking Features Garage Door Opener, Garage Faces Side, Oversized, Parking Pad
Garage Spaces 2.0
Fence Wood
Community Features Golf, Sidewalks
Utilities Available Cable Connected, Electricity Connected, Fire Hydrant, Sewer Connected, Water Connected
Amenities Available Golf Course
Roof Type Shingle
Porch Covered, Deck, Enclosed, Rear Porch, Screened
Attached Garage true
Garage true
Private Pool No
Building
Lot Description Oversized Lot
Story 1
Entry Level One
Foundation Slab
Lot Size Range 1/4 to less than 1/2
Sewer Public Sewer
Water Public
Structure Type Block,Stucco
New Construction false
Others
Senior Community No
Ownership Fee Simple
Acceptable Financing Cash, Conventional, VA Loan
Listing Terms Cash, Conventional, VA Loan
Special Listing Condition None
Read Less
Want to know what your home might be worth? Contact us for a FREE valuation!

Our team is ready to help you sell your home for the highest possible price ASAP

© 2025 My Florida Regional MLS DBA Stellar MLS. All Rights Reserved.
Bought with SUNSET REALTY GROUP

