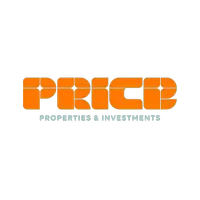$320,000
$324,500
1.4%For more information regarding the value of a property, please contact us for a free consultation.
32713 BROOKS HAWK LN Wesley Chapel, FL 33543
3 Beds
2 Baths
1,516 SqFt
Key Details
Sold Price $320,000
Property Type Single Family Home
Sub Type Single Family Residence
Listing Status Sold
Purchase Type For Sale
Square Footage 1,516 sqft
Price per Sqft $211
Subdivision Union Park Ph 8D
MLS Listing ID TB8382272
Sold Date 06/25/25
Bedrooms 3
Full Baths 2
Construction Status Completed
HOA Fees $88/qua
HOA Y/N Yes
Annual Recurring Fee 1059.2
Year Built 2020
Annual Tax Amount $5,526
Lot Size 4,356 Sqft
Acres 0.1
Property Sub-Type Single Family Residence
Source Stellar MLS
Property Description
Charming 2020 home in the heart of Wesley Chapel in the highly sought-after community of Union Park! This move-in ready 3bed/2bath/2-car garage Smart Home has NO CARPET (upgraded flooring throughout). You'll love the open kitchen with granite countertops, stainless appliances, breakfast nook, and roomy pantry. Dining and living area flow seamlessly into one another making it ideal for entertaining. The spacious owner's suite features a walk-in closet, upgraded textured wall, and dual sinks in the bathroom. Washer & Dryer is included with purchase. HOA includes UltraFi Internet! Enjoy relaxing mornings and evenings on the outdoor patio. Union Park has amenities galore including two sparkling pools (lap pool and resort style), clubhouse with fitness center, splash pad, gym, scenic nature trails, playgrounds, and more! Enjoy proximity to fabulous shopping and dining (Shoppes at Wiregrass Mall, the Grove, Premium Outlets), hospitals, supermarkets, top-rated schools, and major highways for easy access to the airport, beaches, downtown, and everything Tampa Bay has to offer. Don't hesitate to schedule your private showing today and make this your next home, first home, or investment.
Location
State FL
County Pasco
Community Union Park Ph 8D
Area 33543 - Zephyrhills/Wesley Chapel
Zoning MPUD
Interior
Interior Features Open Floorplan, Solid Wood Cabinets, Stone Counters, Thermostat, Walk-In Closet(s)
Heating Central
Cooling Central Air
Flooring Ceramic Tile, Vinyl
Fireplace false
Appliance Cooktop, Dishwasher, Disposal, Dryer, Microwave, Washer
Laundry Laundry Room
Exterior
Exterior Feature Sidewalk
Garage Spaces 2.0
Community Features Clubhouse, Fitness Center, Park, Playground, Pool, Street Lights
Utilities Available Cable Available, Electricity Connected, Public, Sewer Connected, Sprinkler Meter, Water Connected
Roof Type Shingle
Attached Garage true
Garage true
Private Pool No
Building
Entry Level One
Foundation Slab
Lot Size Range 0 to less than 1/4
Sewer Public Sewer
Water Public
Architectural Style Contemporary
Structure Type Block,Concrete,Stucco
New Construction false
Construction Status Completed
Schools
Elementary Schools Double Branch Elementary
Middle Schools John Long Middle-Po
High Schools Wiregrass Ranch High-Po
Others
Pets Allowed Yes
Senior Community No
Pet Size Medium (36-60 Lbs.)
Ownership Fee Simple
Monthly Total Fees $88
Acceptable Financing Cash, Conventional, FHA, VA Loan
Membership Fee Required Required
Listing Terms Cash, Conventional, FHA, VA Loan
Num of Pet 1
Special Listing Condition None
Read Less
Want to know what your home might be worth? Contact us for a FREE valuation!

Our team is ready to help you sell your home for the highest possible price ASAP

© 2025 My Florida Regional MLS DBA Stellar MLS. All Rights Reserved.
Bought with SYNERGY GROUP OF FLORIDA LLC

